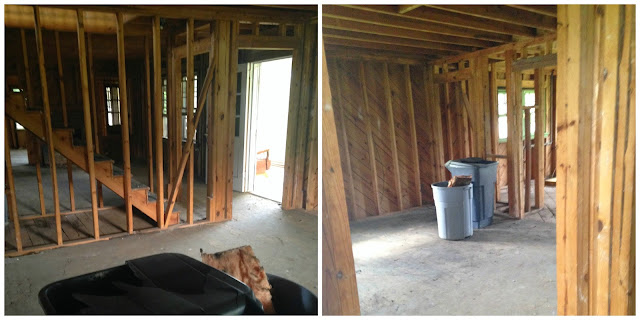
May 19, 2015
Framing
The framing has begun! The space is starting to take on a new shape. Walls separating family room and living room have been opened up and headers put in. Also our power lines have been buried underground and our service is being upgraded. Time for some grass seed! I am eager to get to some projects outside now that the inside work is moving forward. I see lots of pruning, weeding and landscaping in our near future.


May 14, 2015
Contractor walk through
We had a walk through with our contractor yesterday to get this project rolling! We went room by room and decided what walls and windows were staying/going and where closets are being added. We also settled on configuration of master bath. I'm really excited about the bathroom because we are using an old pedestal bathtub my Dad salvaged from an old house way back when. I remember it sitting in the old barn for as long as I can remember then it moved to my parents' new house and served as a planter for cucumbers last summer. We also lugged it to two antique shows. Guess there was a good reason it never sold, but man, that thing was HEAVY to tote around! Our contractor should get started by end of this week first of next. I'm ready for the porta-john (I'd say I'm pretty easy to please)! Our contractor tells us 3-4 months, so I'm hopeful for a September move in!
Family room
First floor bath and bedroom
Living Room
Master suite
May 9, 2015
Demo delirium
They really make all that demo look fun on HGTV... Demo is nearly complete but there is always one more nail to pull! Walls and ceilings are down, toilets, tubs and sinks are gone and wiring has been pulled. We are so close! We raised the ceiling height in the rooms upstairs from 7 ft. to 9.5 ft. I'm glad we decided to go this route as it definitely opens up the space and gives the rooms a much larger feel.
Subscribe to:
Comments (Atom)








